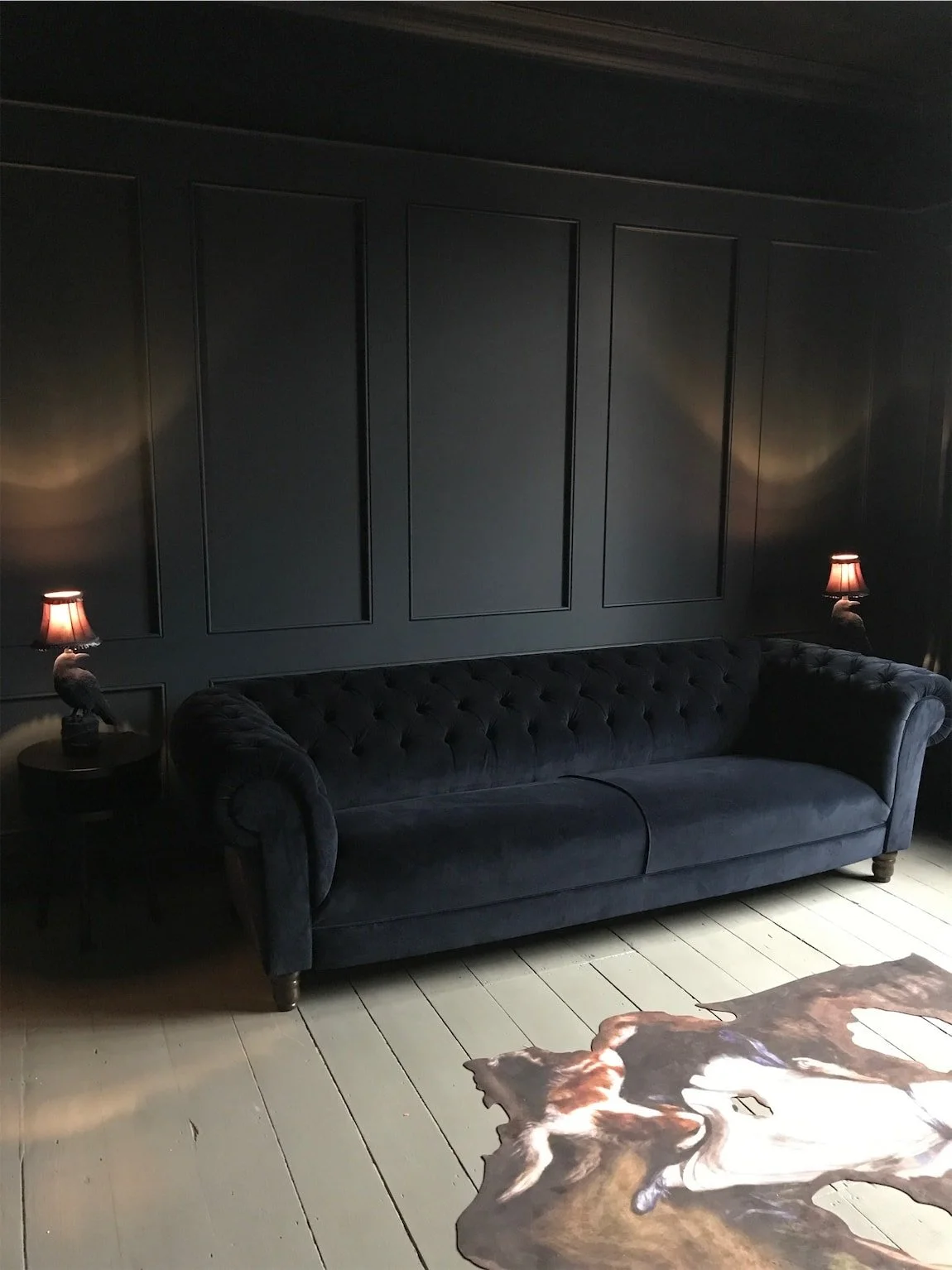7 Bedroom Family Home in Surrey: Full Design of TV Room, Bar and Family Room
Family of 4 who moved from the city to a more rural location in Surrey
Brief: To create a unique space for the family and for guests by knocking through two rooms to create a family room and bar with baby grand piano. To also design a very cosy TV room for those cold winter nights.
Style: Modern but in keeping with the period of the property
Services: Project Co-ordinate, design concepts and moodboards, lighting and electrical plans, joinery design, installation, source and supply all FF&E
This Edwardian home presented an exciting design challenge, with underutilised rooms waiting to be transformed into a multi-functional haven for my clients. They envisioned distinct areas for adult relaxation, family time, and entertaining, bringing sophistication to this Edwardian home.
A home with a rich history
Before diving into the design process, we delved into the home's rich history. It was fascinating to uncover that, in the 1920s, this property rented its rooms to bachelors, with one of the rooms once serving as a billiard room. Drawing inspiration from this heritage (Edwardian interior design), we set out to infuse the space with the charm of a gentleman's lounge.
Dark and moody, yet undeniably cosy
Our goal was to create an atmosphere that was both dark and moody yet undeniably cosy. By painting the walls a deep, rich blue and reintroducing panelling throughout the room, we breathed new life into the space, infusing it with character and subtle texture.
Heavy, deep blue curtains added a sense of grandeur, reinforcing the room's luxurious ambience. Given its dedicated use as a cinema room, we kept the furnishings and wooden floors simple, adding a touch of modern fun with a large neon light, a nod to our clients' tastes.

TV Room

TV Room

TV Room

Bar

Bar

Bar
A grand family room and bar area
In the adjoining rooms, we knocked down the wall separating the old dining room and sitting room, forging a grand, open family room and bar area. Changing light conditions from four large bay windows spanning south, west and north drove our paint colour selection.
We settled on a warm grey, which, when paired with the clients' vibrant modern art, injected warmth and a playful contemporary twist into the space. Extending reclaimed parquet flooring throughout both areas allowed them to seamlessly blend into one grand space while paying homage to the property's past.
Bespoke bookshelves with seamlessly integrated TV
To enhance the family zone, we designed bespoke bookshelves wrapped around one of the bay windows, creating an inviting library space. This added cosiness and allowed the display of books and ornaments as stylish décor elements. In our quest for a perfect blend of style and function, we carefully selected a Samsung Frame TV, ensuring it seamlessly integrated into the room as a piece of art rather than an imposing black box.
The third bay window became home to the bar, featuring a copper-topped design and an upholstered bar front, adding pattern and texture to the room. Now, my clients and their guests can savour cocktails while enjoying the convenience of built-in DJ decks, creating the ultimate party atmosphere.
Space for a baby grand piano
A baby grand piano found its place in the final bay window, completing the room’s aesthetic and atmosphere and making it feel like home. My client can now serenade his guests with his favourite tunes!
One of the highlights of this design was the dual-aspect fireplace, which provided warmth to both sides of the room. On one side, a reclaimed Victorian fireplace added a touch of historic charm, while on the bar side, we exposed the brickwork to infuse the bar area with a distinctive, party-ready ambience.
Ultimately, this extensive space became the home’s entertainment hub, blending history, sophistication, and modern flair in a harmonious symphony. It has been a pleasure to see my Edwardian house interior design ideas blossom.
