New build 5 Bedroom Family Home in Cobham: Full Design of all rooms
Family of 3 and dog build their dream home after 5 years of waiting for the right plot and planning
Brief: To create a cohesive modern home
Style: Modern/Contemporary
Services: Design concepts and moodboards for 19 rooms including lighting and electrical plans, joinery design, installation, source and supply all FF&E
Starting a design project when the foundations have yet to be poured can be a challenge in itself. My clients had spent years searching for the perfect plot of land in the idyllic setting of Cobham to build their dream home. Their vision was to harmonise the interior with the meticulously crafted modern exterior envisioned by the architects.
Immersed in every detail of a new build home
Joining this project from the very beginning allowed me to immerse myself in the home's potential and orchestrate every detail from the ground up. New build interior design has its own particular challenges amongst the freedom of starting with a near-blank canvas.
From the intricacies of lighting design, room layouts, and bathroom aesthetics to the finesse of joinery and the kitchen design’s functionality, I collaborated closely with my clients to ensure that every nook and cranny was thoughtfully considered.
The spacious house boasts an impressive layout featuring:
four bedrooms
four bathrooms
a playroom
two studies
a family room
a formal sitting room,
a spacious kitchen and dining area
a utility room
a boot room
a downstairs WC
a cloakroom
an inviting entrance hallway.
Creating a contemporary aesthetic
The challenge was creating a cohesive design for the whole house while ensuring each space retained its unique functionality and character. My clients were open to starting anew, but I was passionate about incorporating their existing art, which held sentimental value. Drawing inspiration from their art collection, we designed many rooms, pulling colours and textures to create a contemporary aesthetic.
Each bathroom was meticulously crafted, and I oversaw the design, ensuring a clean and fresh look that offered practical storage solutions and added character and colour to the space, seamlessly blending with the overall design.
Ground Floor
Kitchen and Utility Room

Kitchen with island

Kitchen with island and open cupboard

Kitchen with island and open cupboards

Kitchen with stool, island and open cupboard detail

Kitchen with stool, island and closed cupboard

Kitchen with stool, island, cupboard and tap
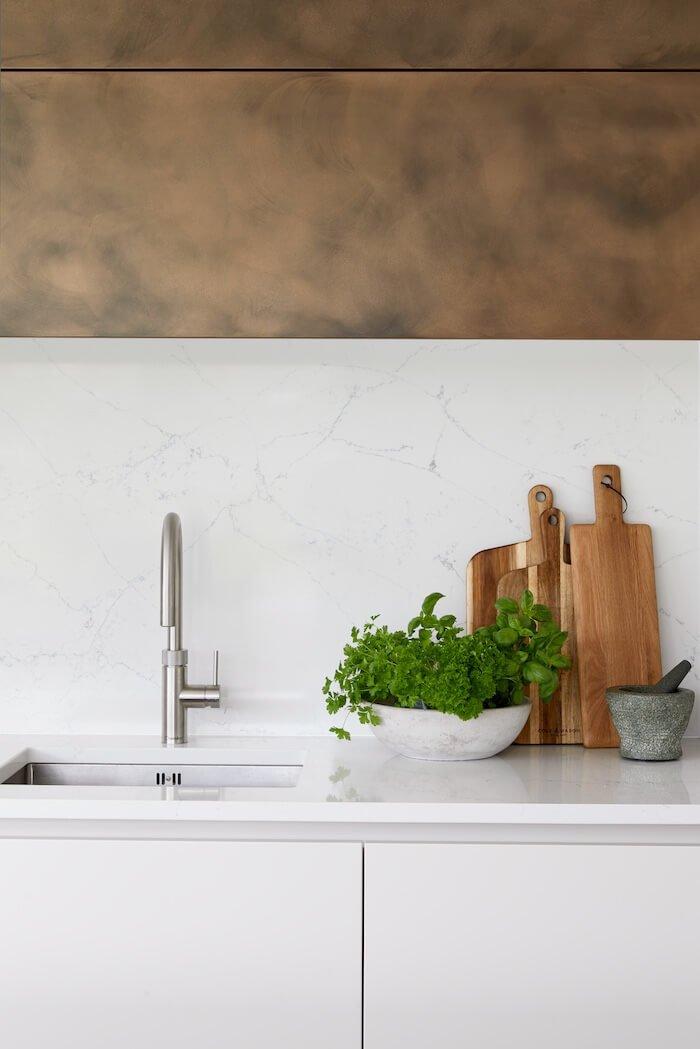
Kitchen - sink and working surface detail

Kitchen - island worktop with fruit platter

Kitchen - island and seating with wine wall in the background

Kitchen - looking toards the wine wall and dining area

Kitchen

Utility Room
Wine Wall and Dining Area

Wine Wall

Wine Wall - detail

Wine Wall - bottles

Dining Area

Dining area - detail
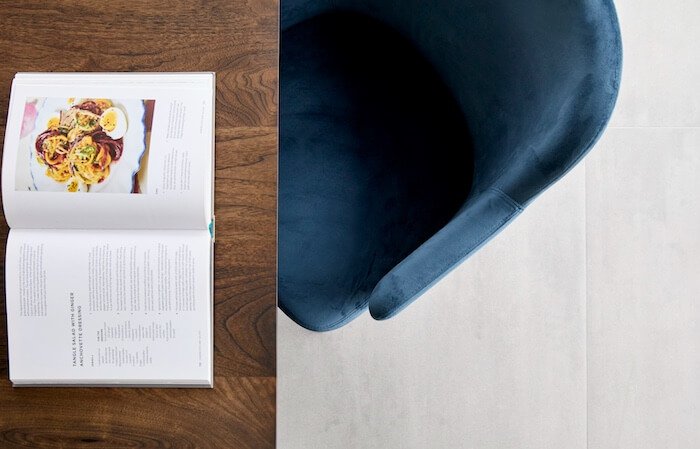
Dining Area - table with cookbook
Formal Living Room

Formal Living Room

Formal Living Room

Formal Living Room

Formal Living Room - detail
Family Room and Study

Family Room - seating, table and shelving

Family Room - seating, table and shelving

Family Room - seating, table and shelving

Family Room - seating, table and shelving

Family Room - illuminated shelving

Family Room - shelving detail

Family Room - curtains and stool

Family Room - gaming and media centre
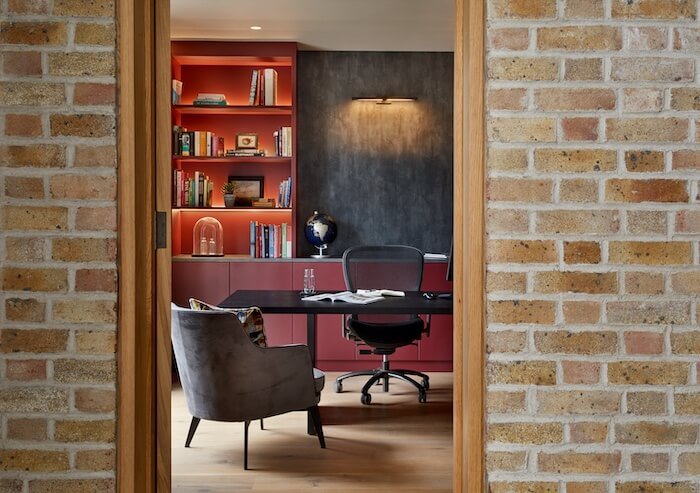
Study - doorway

Study - desk, seating and custom shelving

Study - desk and shelving detail

Study - shelving close-up with cupboard door

Study - seating

Study - chair and cushion detail

Study - chair and cushion detail against interior brick wall
WC and Cloakroom

Downstairs WC

Downstairs WC

Cloakroom

Cloakroom

Cloakroom

Cloakroom - hanging space
First Floor
Master Bedroom, Master Dressing Room and Master Ensuite

Master Bedroom. Lights off

Master Bedroom. Bed Detail

Master Bedroom looking towards the side window

Master Bedroom, main window with curtains

Master Bedroom - bedsite lamp on

Master Bedroom - bedside lamp off

Master Bedroom detail - book, glasses and water

Master Dressing Room, lights on

Master Dressing Room

Master Dressing Room - detail

Master Dressing Room - drawer detail
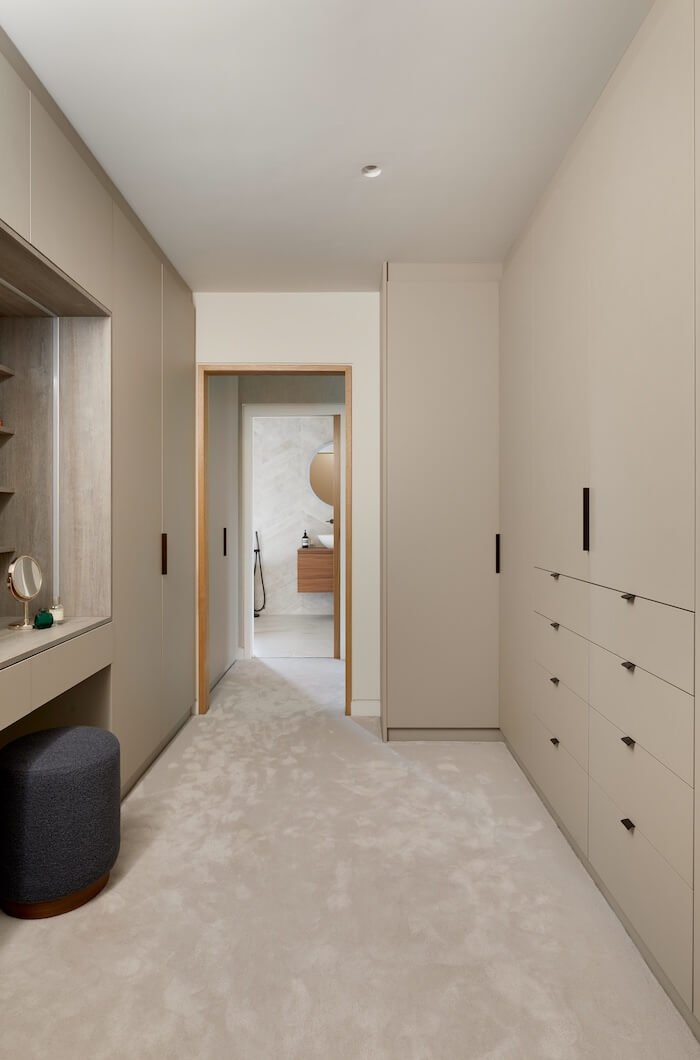
Master Dressing Room - looking towards the ensuite


Master Ensuite - shower
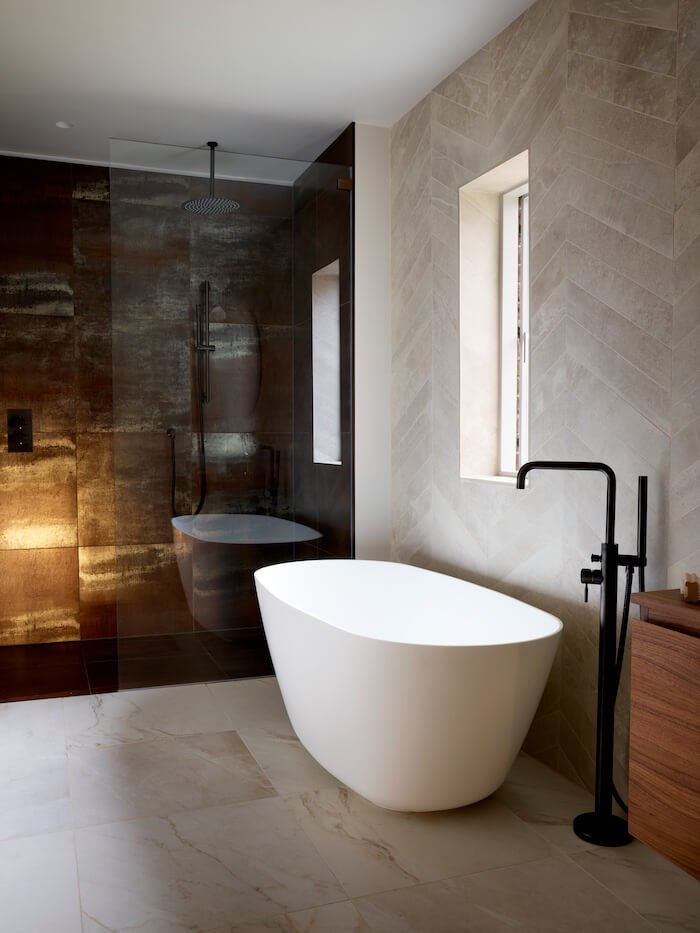
Master Ensuite - bath and shower

Master Ensuite - bath and window

Master Ensuite - shower

Master Ensuite - towel rail
Guest Rooms and Guest Ensuite

Guest Room with Ensuite - looking in from landing

Guest Room with Ensuite - bed and bedside table detail

Guest Room With Ensuite - wardrobe

Guest Ensuite

Guest Room 2 - bed and bedside detail

Guest Room 2 - chair, curtains and window
Family Bathroom and Linen Room

Family Bathroom

Family Bathroom - bath

Family Bathroom - shower

Linen Room

Linen Room - open cupboard door

Linen Room - cupboard door and door handle detail
Collaborating with professionals and trades for an exceptional new build interior design
Despite the size of this new build home interior design project, I was lucky enough to have 2.5 years to focus on each room individually while maintaining the essential perspective on the modern and cohesive design throughout the home.
Collaborating closely with architects, contractors, builders, and trade was crucial to realising my vision for this home. Their dedication and expertise were instrumental in bringing this project to life, and I am grateful for their contributions to making this dream home a reality for my clients .
Second floor
Son’s Bedroom and Bathroom

Son's Bedroom - IKEA hack

Son's Bedroom - IKEA hack

Son's Ensuite with lighting

Son's Ensuite

Son's Ensuite - shower

Son's Ensuite
In progress images
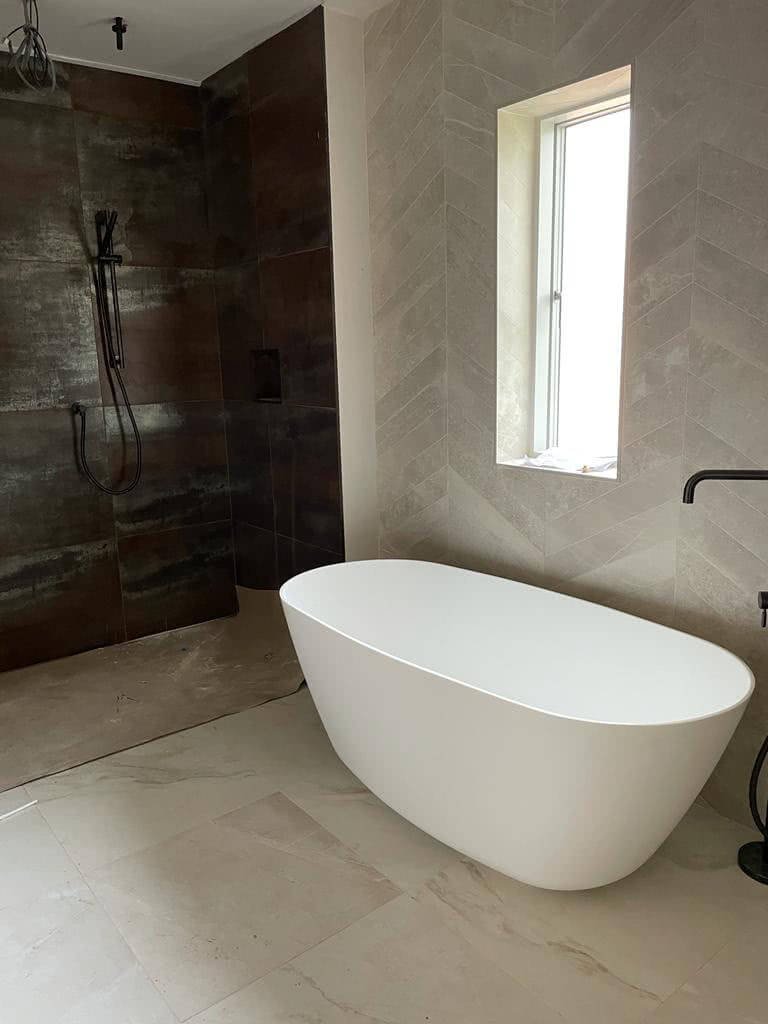
Master En Suite October 2022
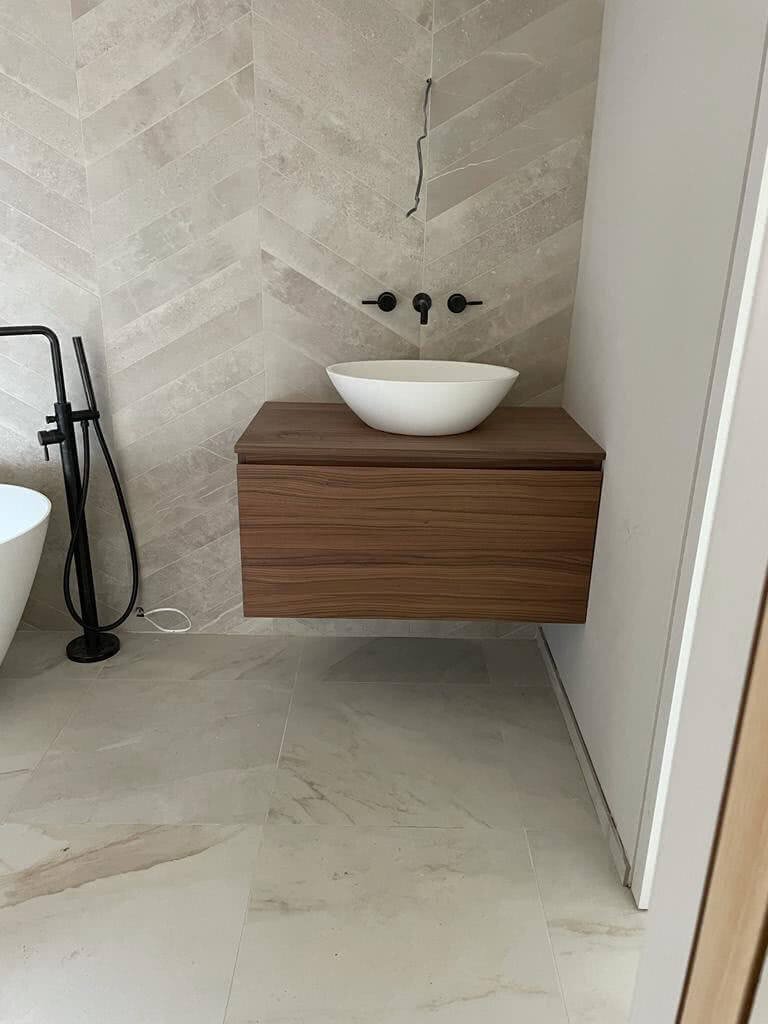
Master En Suite Vanity October 2022

Master En Suite September 2022

Master En suite August 2022

Master Bedroom September 2022

Master Bedroom March 2022

Guest Bedroom October 2022

Guest Bedroom February 2022

Stairway October 2022

Stairway October 2022

Top Bedroom En Suite September 2022

Top Bathroom En Suite April 2022

Roof Tiling July 2022

Top Floor February 2022
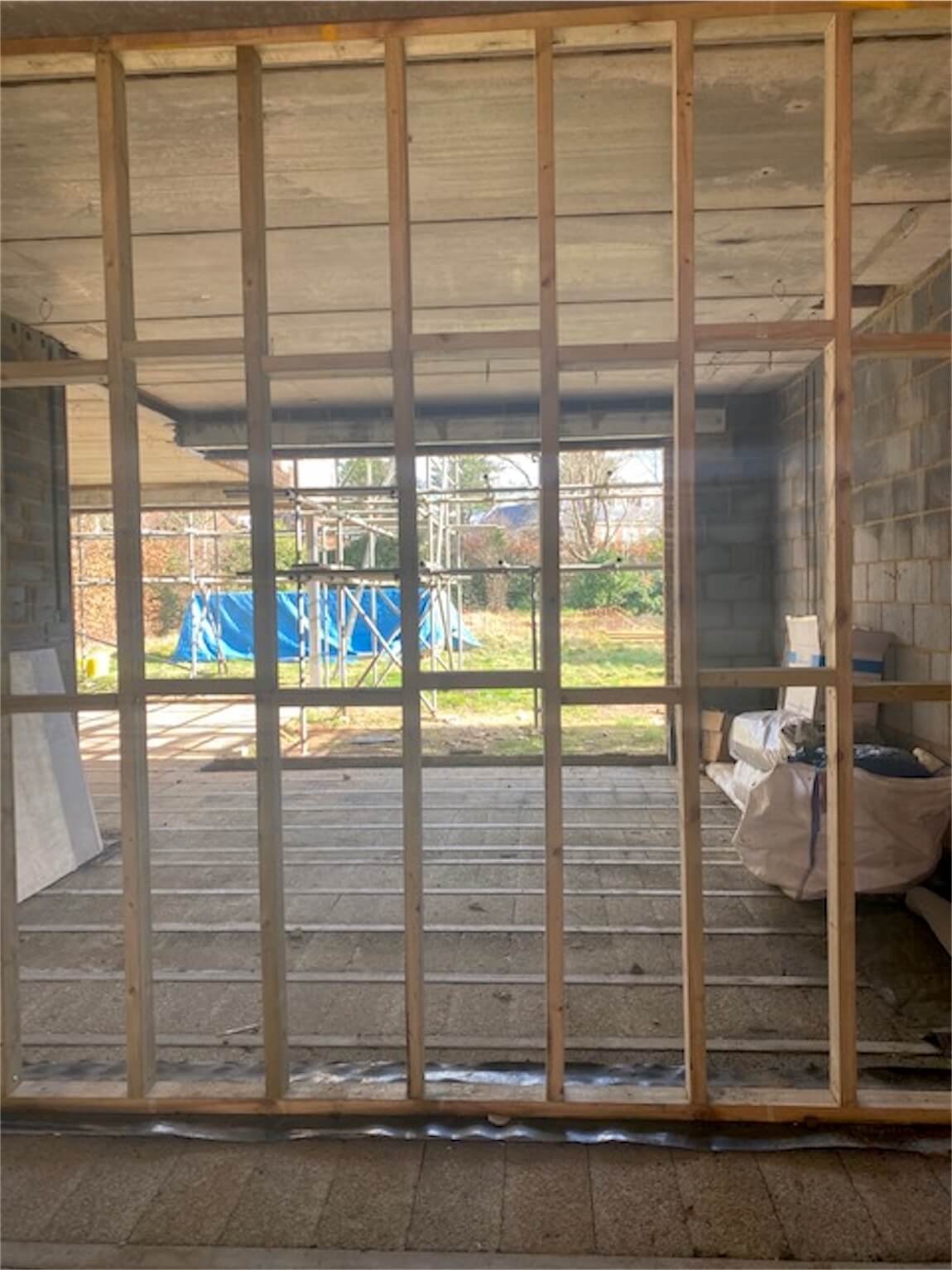
Family Room February 2022

Formal Sitting Room June 2022

Underfloor Heating May 2022

Family Bathroom September 2022

Family Bathroom November 2022

Kitchen Installation September 2022
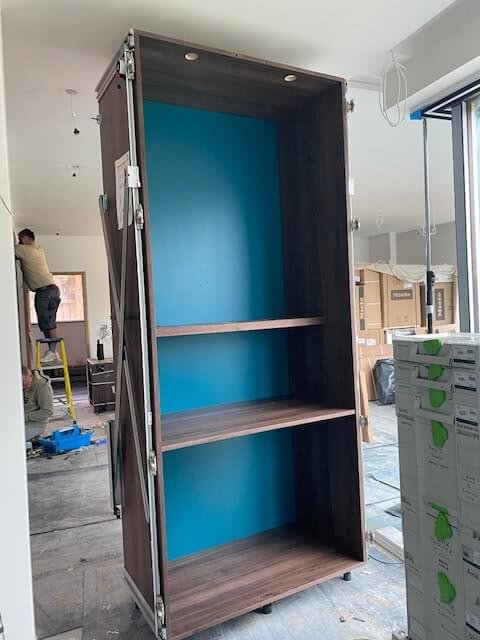
Kitchen Pantry September 2022

Kitchen Wine Wall November 2022
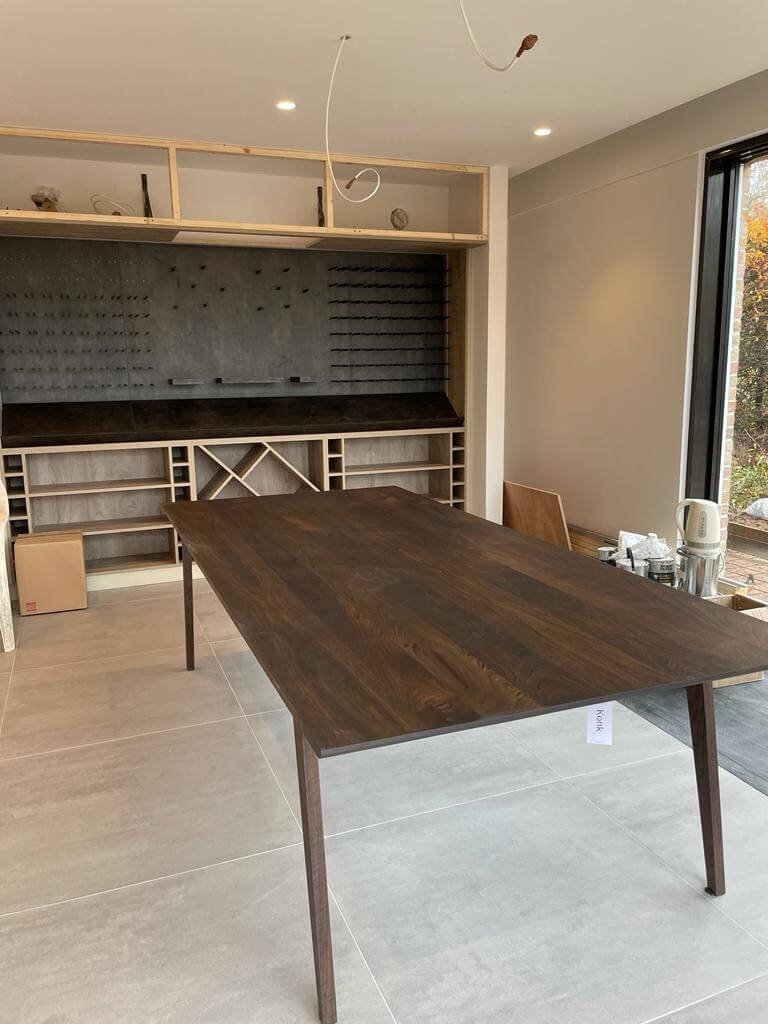
Kitchen Dining Area November 2022

Exterior January 2023
