Oxted, Surrey—revitalising a weary annexe into a spectacular entertaining space
A family of four wanted to change a very tired annexe into a renewed and refreshed space for entertaining and dancing under the disco ball.
Brief: Create a Mayfair-inspired bar and entertaining space.
Style: Modern with traditional undertones.
Services: Project Coordination, Design concepts and moodboards, Lighting and Electrical plans, Joinery Design and installation, source and supply all FF&E (furniture, fixtures and equipment).
Nestled in the serene countryside of Surrey, this once tired and uninspiring annexe yearned for a transformation, a revival of colour and purpose. My clients' directive was to convert this neglected space into something truly spectacular, a challenge I eagerly embraced. Having enjoyed many nights out in Mayfair when they lived in London, they tasked me with fashioning a bar that encapsulates the sophisticated allure of the district.
Annexe transformation

The transformed annexe in Oxted with secret door

Sophisticated seating, a Mayfair-influenced bar and a pool table at the Oxted bar

Custom-designed joinery brings multi-function storage to the Oxted bar

Inviting seating at the Oxted bar with secret door

The pool table, seating and tables in the Oxted bar

Oxted bar: looking through the space towards the entrance to essential storage
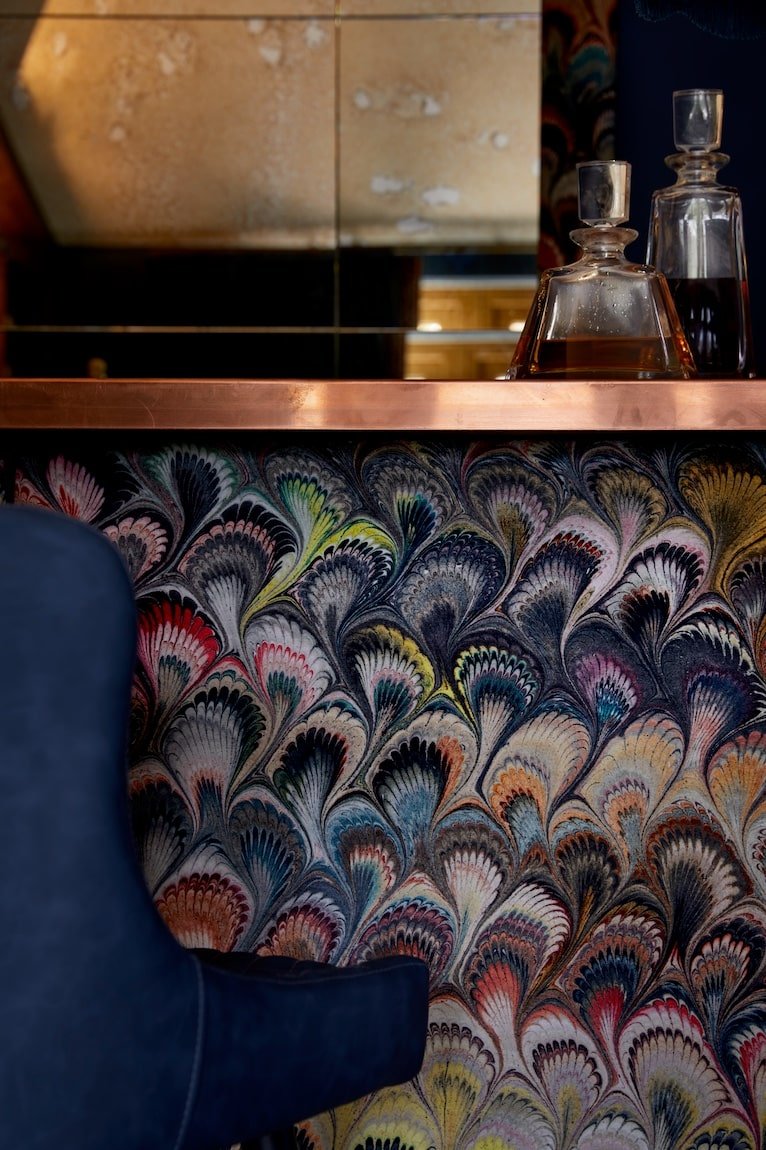
Oxted bar: fabric with a moody colour palette

Oxted bar: decanters and mood lighting

Oxted bar: decanters and mood lighting, close up

Oxted: the copper-topped bar glows under mood lighting
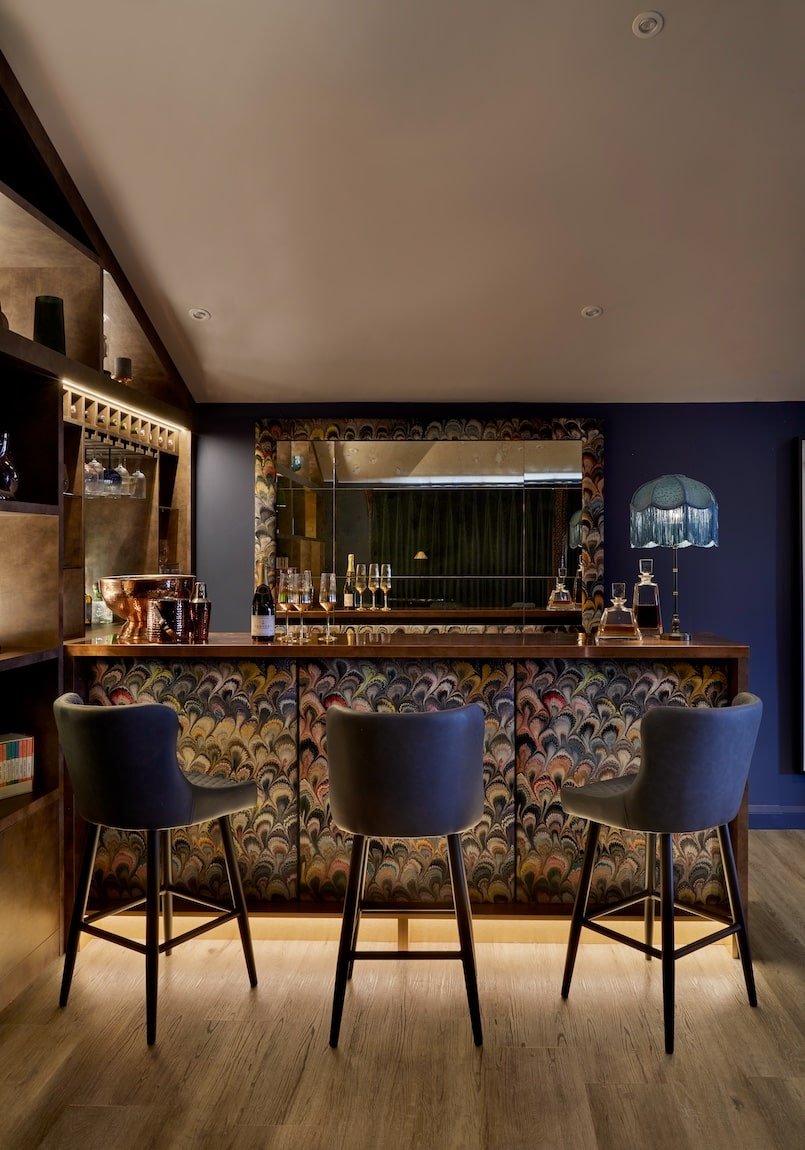
Flexible seating at the Oxted bar
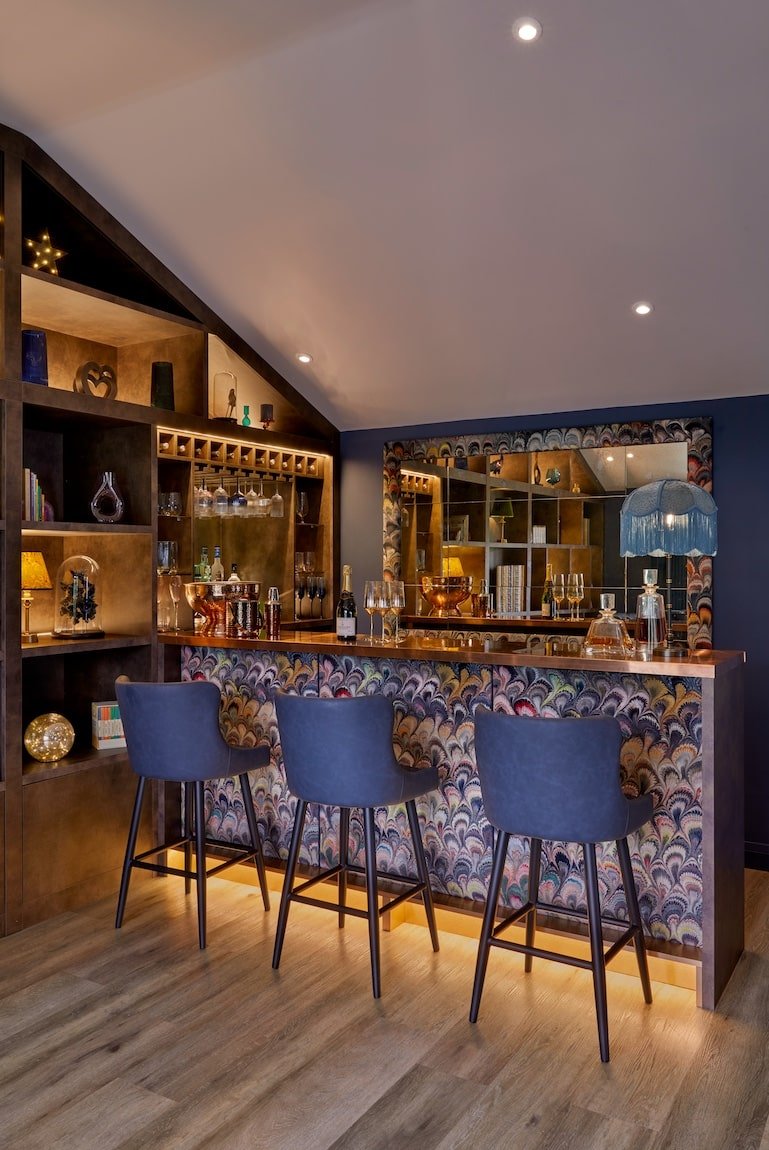
Comfortable seating at the Oxted bar

Oxted: drinks on the feature copper-topped bar

The perspective along the bar in Oxted, looking towards the colossal bookcase and storage
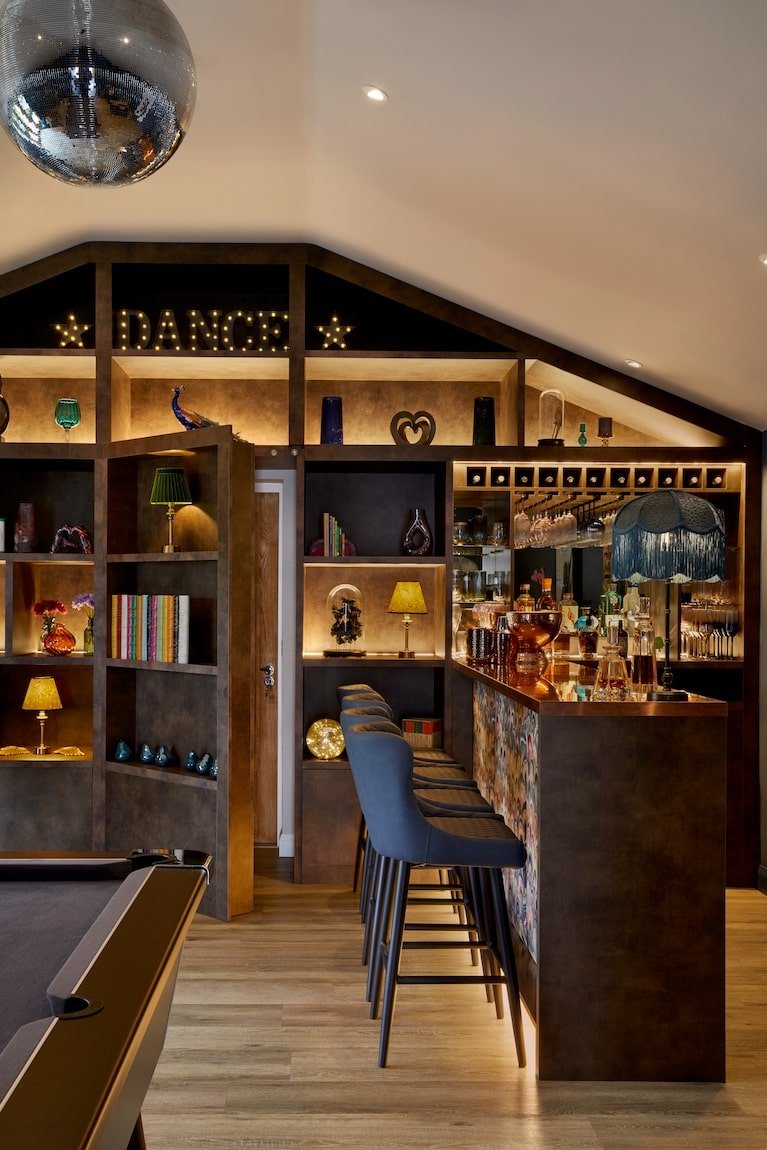
Oxted bar: the bookcase conceals the entrance to essential storage

Oxted bar: relax on the sofa with a drink

Oxted bar: custom mirrors enhance the Mayfair atmosphere

Oxted bar: mirror detail

Oxted bar: mirror detail

Oxted: mixing natural lighting with the moody nightclub vibe

Oxted bar: nightclub seating detail

Oxted bar: informal seating and drinks table

Oxted bar: moody lighting and a moody colour palette

Oxted bar: custom drinks and glass storage

Bookshelf detail at the Oxted bar

Oxted bar: clever storage
A multi-purpose focal point with a clever design
In our initial meeting, it became evident that the space lacked a focal point, that wow factor that would elevate its aesthetic. The colossal bookshelf we designed stood as our first hurdle. We needed to accommodate existing items while seamlessly integrating a bar. The solution? A unit with a secret central door granting access to the garage. This clever design fulfilled storage needs and concealed a built-in bar, effecting the transformative touch this room desperately craved.
An appealing copper-top bar
We meticulously added a copper top to enhance the bar's appeal, elevating the space and providing an intriguing second focal point. Softening the overall feel, an upholstered front adorned with sumptuous fabric introduced colour and interest while contributing to acoustic absorption. An upholstered mirrored frame strategically placed on what was once a bland wall further heightened visual intrigue.
We carefully considered guest seating, ensuring it felt inviting even when not all seats were occupied. Introducing footstools as versatile seating options brought in additional colour and texture without overwhelming the space with unnecessary barstools.
A luscious, moody colour palette
The pièce de résistance came with a luscious, moody colour palette that enveloped the entire space, evoking a captivating nightclub vibe. When illuminated, the space revealed its full potential, allowing the disco ball to shine in all its glory. Supplementing this ambience, strategically placed LED lighting enhanced the moody atmosphere, bringing to life the dream Mayfair bar our clients had envisioned but never thought possible.
Meeting a tight deadline
We met the challenge of delivering everything from initial interior design concepts and lighting and electrical plans, through to joinery, upholstery and final finishes in just 8 weeks, for completion by the end of November. Despite the tight, agreed deadline and the substantial size of the storage unit, I’m pleased to say that we successfully met the goal and delivered the project early!
Now, not only can my clients host friends at their notable parties, but they can also relish the space as a family. The design allows for intimate date nights, as evident from a photo they shared with me. It's gratifying to see the space seamlessly serving social and personal purposes!
Before

Oxted bar, before: a corner of the weary annexe
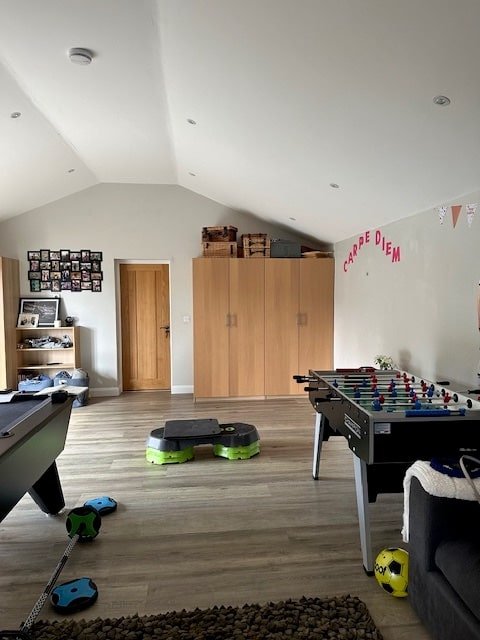
Oxted bar, before: games but no atmosphere

Oxted bar, before: pool table

Oxted bar, before: we made big changes to this weary annexe

Oxted bar, before: even the seating area wasn't inviting

Oxted bar, before: a tired games room
