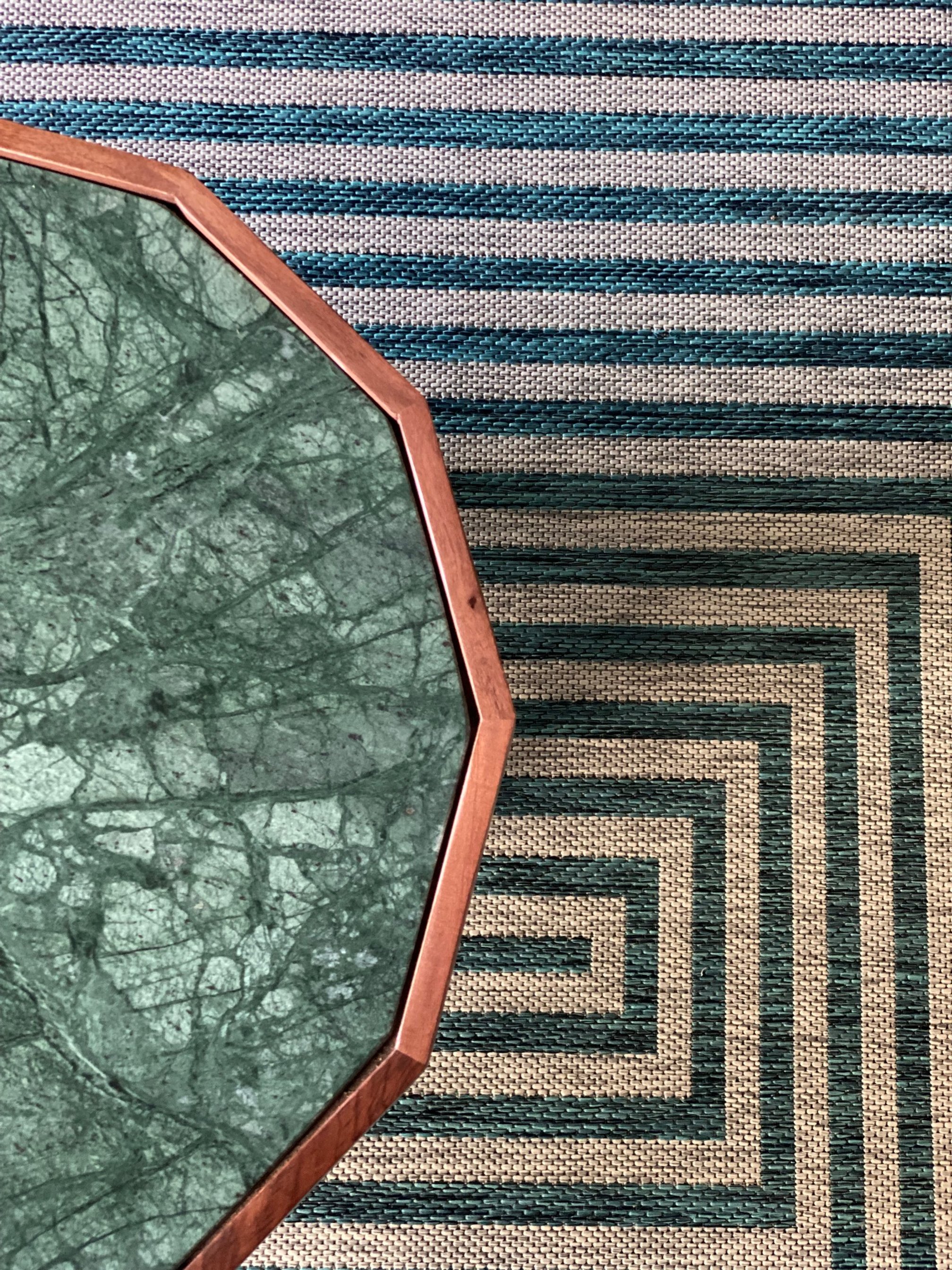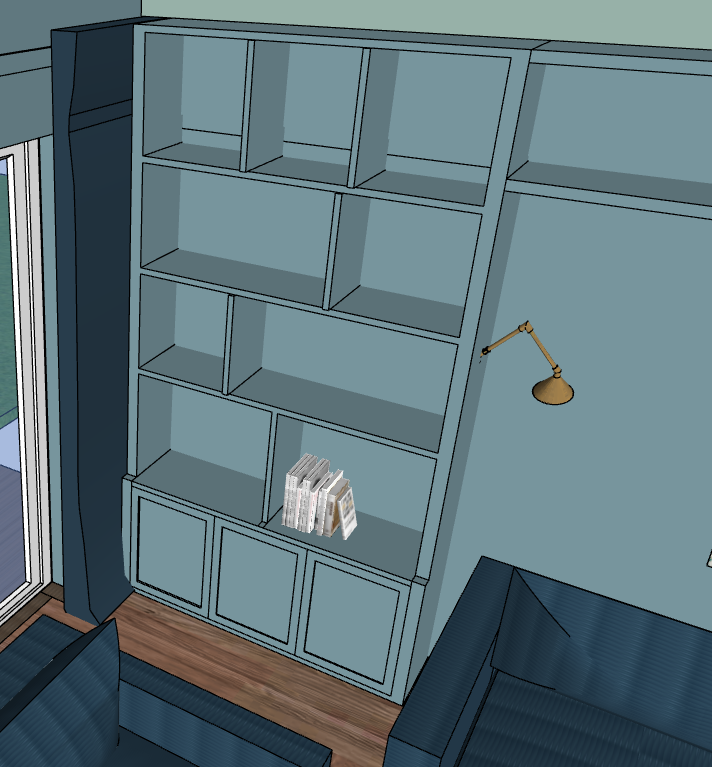Reigate Surrey—Transforming a 1930s 4-Bedroom House
A busy professional couple with three children and a dog who needed a space of their own.
Brief: Create a sitting room they would be proud of, where they can relax and unwind once the children are asleep.
Style: Modern with bright, vibrant tones but in keeping with the period of the home.
Services: Project Coordination, Design concepts and moodboards, Lighting and Electrical plans, Joinery Design and installation, source and supply all FF&E (furniture, fixtures and equipment).
My clients desperately needed a sanctuary to unwind after a long day. Their initial concern centred around the sitting room, which lacked comfort and failed to inspire pride when entertaining guests. Instead of utilising the sofas, they would often retreat to the dining table in the kitchen, feeling embarrassed by the state of their sitting room.
Feeling overwhelmed, they reached out to me for help, seeking guidance on colour choices and the best layout for the room. Recognising the importance of my clients having their own space, we completely transforming this lost and forgotten space.
Sitting Room

Sitting Room

Sitting Room

Sitting Room Detail

Sitting Room

Sitting Room Detail

Sitting Room - Joinery

Sitting Room Detail

Sitting Room

Sitting Room

Sitting Room - Bureau
Simultaneously sophisticated and vibrant
To fulfil their vision, we aimed to create a simultaneously sophisticated and vibrant space, allowing them to entertain guests with pride and cosy up as a family for movie nights. Although my clients were not afraid of bold colours and patterns, they required direction and guidance on how to integrate them effectively within the space while ensuring the layout worked for them and when entertaining.
The room demanded a focal point, a wow factor that would exceed their expectations. To achieve this, I designed large built-in shelving and cabinets flanking the sofa, creating a cosy sitting nook while adding a touch of grandeur to the room. The addition of blue-green walls introduced an extra element of drama. By incorporating various textures and patterns, we achieved a sense of depth and visual interest, enabling the antique heirlooms to find their place within the room's unique atmosphere.
Transformational lighting
Lighting was pivotal in the transformation, as the room occasionally felt dark and gloomy. We strategically added additional lamps, wall lights, and a large pendant to combat this, creating a layered lighting scheme. By integrating lamps into the bookshelves, we banished the once-shadowy corners, adding an essential layer of warmth.
The once-sad and forgotten sitting room has become a cherished space for this lovely couple and their children. In fact, the children adopted it as their own, which prompted my clients to request I urgently design the playroom to redirect the children to their designated area!
With the master bedroom and ensuite also nearing completion, the entire house will soon boast a cohesive design that showcases their unique style and elevates their daily living experience.
Design process

3D Visual of Proposed Joinery

Completed Joinery

Undercoat prep
Before

Sitting Room - Before

Sitting Room - Before

Sitting Room - Before
Playroom

Playroom

Playroom Detail

Playroom

Playroom

Playroom - Storage
WC

WC Detail

WC Detail

WC
