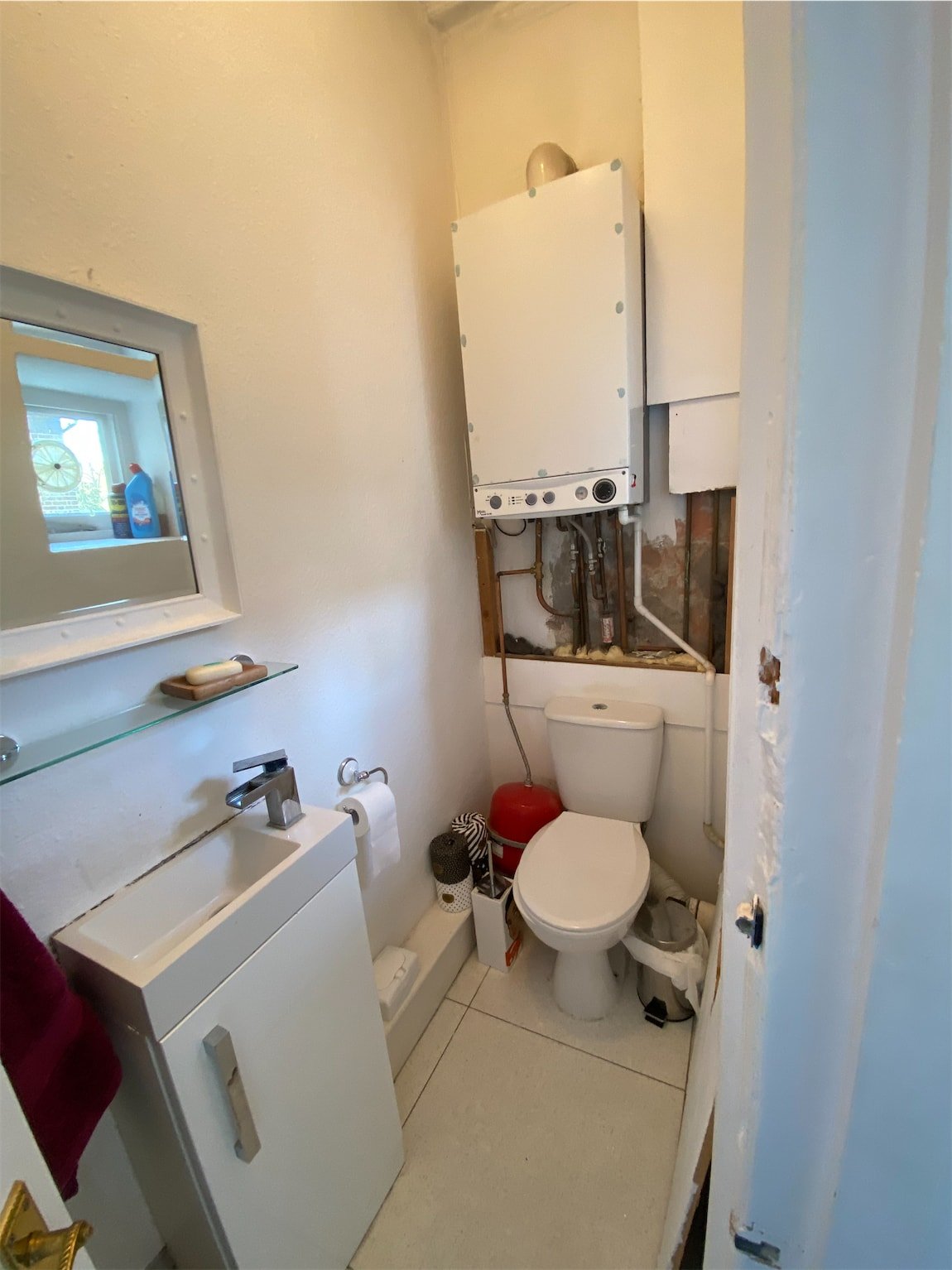Lewisham, London: two-bedroom flat—an industrial style full refurb
A young professional couple bought their first flat, in a converted Victorian house. The flat was subsequently named ‘The Home of Hooks’ as the previous owner had hooks scattered all over the property. It was a clear sign of having very little storage.
Brief: Create a home they would be proud of, where they can come home after a stressful day on the ward and unwind.
Style: Dark and moody with an industrial vibe running through but with touches of quirkiness!
Services: Project Coordination, Design concepts and moodboards, Lighting and Electrical plans, Joinery Design, Kitchen, Bathroom and WC design and installation, source and supply all furniture, fixtures and equipment.
I was approached by my clients, who worked within the medical industry. Their main goal was to create a welcoming home where they could unwind after their demanding shifts.
Putting their personal touch on their new home
Having rented for years, they were excited to finally have the opportunity to put their own personal touch on their home. The project involved fully renovating a two-floor converted Victorian flat in South East London. The flat still possessed plenty of character but required significant improvements.
Industrial-style decor with dark colours
Adhering to my clients’ brief of dark colours and industrial style, I saw a space that blended industrial tones with a contemporary aesthetic. The aim was to design an environment where the clients could relax and unwind while also feeling pride when entertaining guests.
We worked diligently to reveal the potential for space, allowing us to implement my design vision. Throughout the process, we faced challenges caused by restrictions on supply due to the COVID pandemic. However, we persevered by exploring alternative options for sourcing materials to reduce lead times, ensuring the project moved forward despite the obstacles of supply.

Master Bedroom

Master Bedroom

Guest Bedroom

Landing Utility

Landing Utility

Hallway

Hallway

Hallway
A complete transformation
The flat demanded a complete transformation, including installing a new bathroom and WC and a brand new kitchen with upgraded electricals and full decoration. We focused on enhancing the functionality of the flat by reimagining the layout of the kitchen, bathroom, and landing area. We were able to utilise previously neglected spaces by making strategic adjustments. We created a more efficient and practical environment that caters to the specific needs of my clients.
One of the challenges we encountered was the presence of woodchip wallpaper throughout the entire flat, including the ceilings. I have seen this type of wallpaper in clients’ homes many times before and understood that it often conceals hidden problems. I was not wrong. The whole flat required replastering! However, we were able to move sockets and light fittings easily.

Sitting Room Bar

Sitting Room Bar

Sitting Room

Sitting Room Detail

Sitting Room Detail

Sitting Room

Kitchen

Kitchen

Kitchen Detail

Kitchen detail

Kitchen - Shelving

Bathroom

Bathroom

WC
A stunning haven after a long day
Ultimately, the result was a stunning transformation that exceeded my clients’ expectations. The flat was no longer just a place to return to after a long day on the ward. It became a haven tailored to their tastes and needs.
The industrial undertones infused the space with a contemporary edge, while the thoughtful layout adjustments maximise functionality. Working with such dedicated individuals was a privilege, and I'm proud to have contributed to their well-deserved sanctuary within their home.
Before

Before - Master Bedroom

Before - Guest Bedroom

Before - Landing Utility

Before - Sitting Room

Before - Kitchen

Before - Kitchen

Before - WC

BEFORE bathroom
